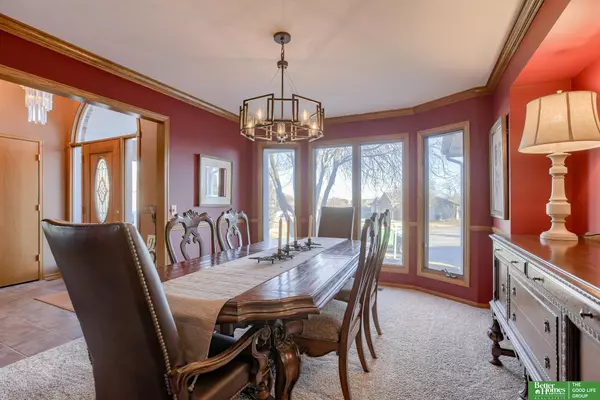$459,000
$465,000
1.3%For more information regarding the value of a property, please contact us for a free consultation.
4 Beds
4 Baths
3,176 SqFt
SOLD DATE : 08/29/2025
Key Details
Sold Price $459,000
Property Type Single Family Home
Sub Type Single Family Residence
Listing Status Sold
Purchase Type For Sale
Square Footage 3,176 sqft
Price per Sqft $144
Subdivision Tiburon
MLS Listing ID 22517486
Sold Date 08/29/25
Style 2 Story
Bedrooms 4
Construction Status Not New and NOT a Model
HOA Fees $2/ann
HOA Y/N Yes
Year Built 1999
Annual Tax Amount $9,137
Tax Year 2024
Lot Size 0.356 Acres
Acres 0.356
Lot Dimensions 48.3 X 150 X 160 X 148
Property Sub-Type Single Family Residence
Property Description
Meticulously maintained Tiburon beauty located in a quiet cul-de-sac! This 2-story offers plenty of space to live & entertain w/a formal dining room, bright & spacious living room w/soaring vaulted ceilings & dual-sided gas fireplace, cozy hearth & roomy kitchen boasting gorgeous hardwood floors, granite counter tops, plenty of counter & cabinet space, stainless steel appliances (including double ovens!), built-in wet bar & desk, eating area & convenient half bath. Upstairs, you'll find a fantastic primary suite featuring a fireplace & well-appointed full bath w/a large corner jetted tub, double vanities, shower & impressive walk-in closet. 3 additional bedrooms, a full bath & laundry complete 2nd level. Head downstairs to a great family room, half bath & flex room perfect for exercise, work or play. Relax on the deck overlooking an oversized 0.36 acre lot. Brand new roof! Motivated Seller! BUY THIS HOME WITH A 5.625%* INTEREST RATE!!
Location
State NE
County Sarpy
Area Sarpy
Rooms
Family Room Wall/Wall Carpeting
Basement Fully Finished
Kitchen Wood Floor, Window Covering, 9'+ Ceiling
Interior
Interior Features Cable Available, 9'+ Ceiling, Exercise Room, Whirlpool, Ceiling Fan, Formal Dining Room, Garage Door Opener
Heating Heat Pump
Cooling Central Air, Heat Pump
Flooring Carpet, Ceramic Tile, Wood
Fireplaces Number 2
Fireplaces Type Gas Log
Appliance Cooktop, Dishwasher, Disposal, Double Oven, Microwave
Heat Source Gas
Laundry 2nd Floor
Exterior
Exterior Feature Porch, Deck/Balcony, Sprinkler System
Parking Features Built-In
Garage Spaces 2.0
Fence None
Roof Type Composition
Building
Lot Description Cul-De-Sac, Curb Cut, In Subdivision, Level, Public Sidewalk
Foundation Concrete Block
Lot Size Range Over 1/4 up to 1/2 Acre
Sewer Public Sewer, Public Water
Water Public Sewer, Public Water
Construction Status Not New and NOT a Model
Schools
Elementary Schools Palisades
Middle Schools Aspen Creek
High Schools Gretna East
School District Gretna
Others
Tax ID 010334998
Ownership Fee Simple
Acceptable Financing FHA
Listing Terms FHA
Financing FHA
Read Less Info
Want to know what your home might be worth? Contact us for a FREE valuation!

Our team is ready to help you sell your home for the highest possible price ASAP
Bought with Nebraska Realty






