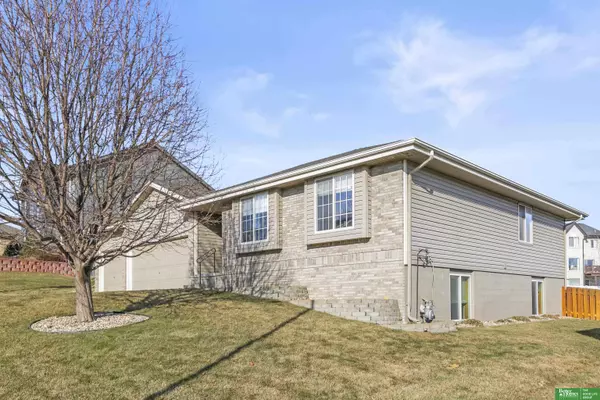$420,000
$419,000
0.2%For more information regarding the value of a property, please contact us for a free consultation.
4 Beds
3 Baths
2,825 SqFt
SOLD DATE : 05/07/2025
Key Details
Sold Price $420,000
Property Type Single Family Home
Sub Type Single Family Residence
Listing Status Sold
Purchase Type For Sale
Square Footage 2,825 sqft
Price per Sqft $148
Subdivision Piney Creek
MLS Listing ID 22504369
Sold Date 05/07/25
Style 1.0 Story/Ranch
Bedrooms 4
Construction Status Not New and NOT a Model
HOA Y/N No
Year Built 2003
Annual Tax Amount $5,339
Tax Year 2024
Lot Size 9,583 Sqft
Acres 0.22
Lot Dimensions 85 x 115
Property Sub-Type Single Family Residence
Property Description
Situated in the Piney Creek subdivision and Elkhorn school district, this immaculate 4 bedroom, 3 bath, 3 car garage ranch style home won't disappoint. The home boasts tons of natural light and coziness throughout. Kitchen area has hardwood floors, stainless steel appliances, granite counter tops, large pantry, kitchen island and lots of cabinet space. Additional highlights include a large main floor living area with gas fireplace, main floor laundry and drop zone, large primary bedroom and bath, and in ground sprinkler system. Overlooking a large, fenced backyard, the deck allows a serene setting to kick back and relax. Basement area has 4th bedroom, ¾ bathroom, large family area and flex space and lots of storage space. Walking distance to Piney Creek Park and Hillrise Elementary. No monthly HOA dues or fees. Conveniently located close to grocery stores, and other shopping venues with an easy commute to anywhere in the city and surrounding communities.
Location
State NE
County Douglas
Area Douglas
Rooms
Family Room Wall/Wall Carpeting, Window Covering
Basement Egress, Fully Finished
Kitchen Pantry, Window Covering, Wood Floor
Interior
Interior Features Cable Available, Ceiling Fan, Garage Door Opener, Pantry, Sump Pump
Heating Forced Air
Cooling Central Air
Flooring Carpet, Ceramic Tile, Vinyl, Wood
Fireplaces Number 1
Fireplaces Type Direct-Vent Gas Fire
Appliance Dishwasher, Disposal, Microwave, Range - Cooktop + Oven
Heat Source Gas
Laundry Main Floor
Exterior
Exterior Feature Deck/Balcony, Decorative Lighting, Porch, Sprinkler System
Parking Features Attached
Garage Spaces 3.0
Fence Full, Wood
Utilities Available Cable TV, Electric, Fiber Optic, Natural Gas, Sewer, Telephone
Roof Type Composition
Building
Lot Description In City, In Subdivision, Level, Public Sidewalk
Foundation Concrete Block
Lot Size Range Up to 1/4 Acre.
Sewer Public Sewer, Public Water
Water Public Sewer, Public Water
Construction Status Not New and NOT a Model
Schools
Elementary Schools Hillrise
Middle Schools Elkhorn
High Schools Elkhorn
School District Elkhorn
Others
HOA Fee Include Not Applicable
Tax ID 2013012414
Ownership Fee Simple
Acceptable Financing Conventional
Listing Terms Conventional
Financing Conventional
Read Less Info
Want to know what your home might be worth? Contact us for a FREE valuation!

Our team is ready to help you sell your home for the highest possible price ASAP
Bought with Nebraska Realty






